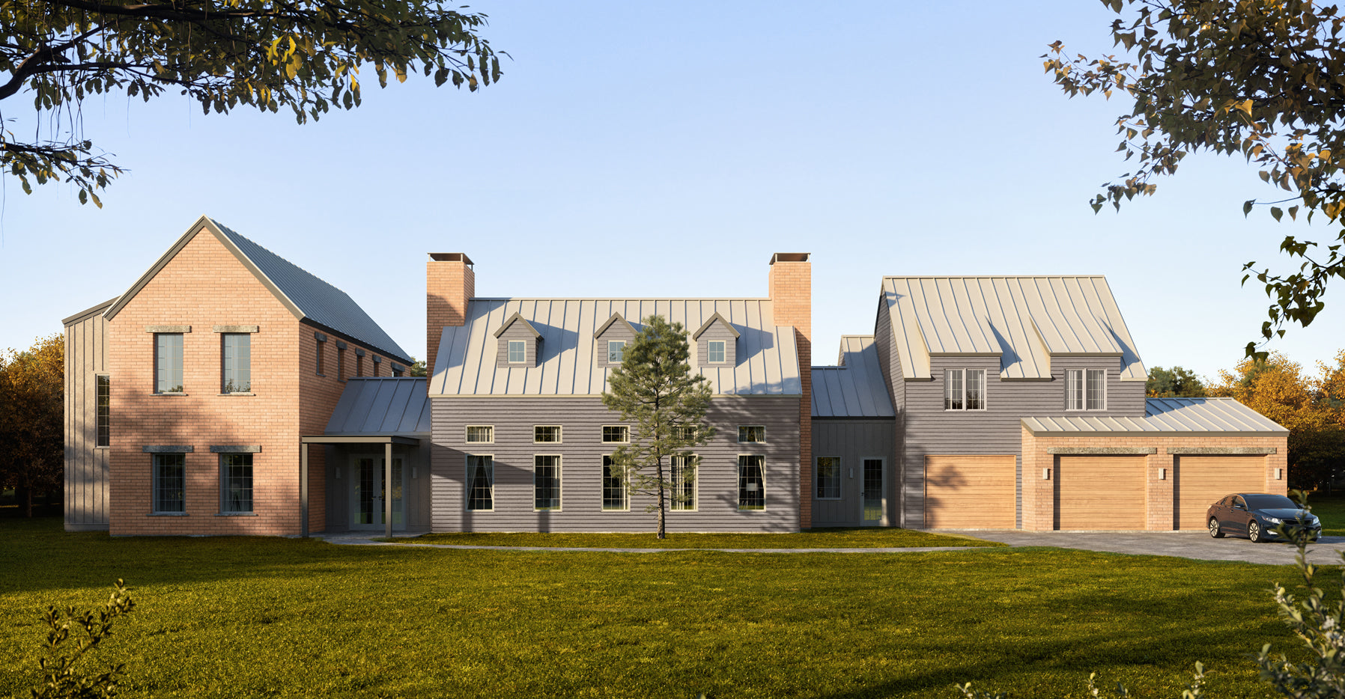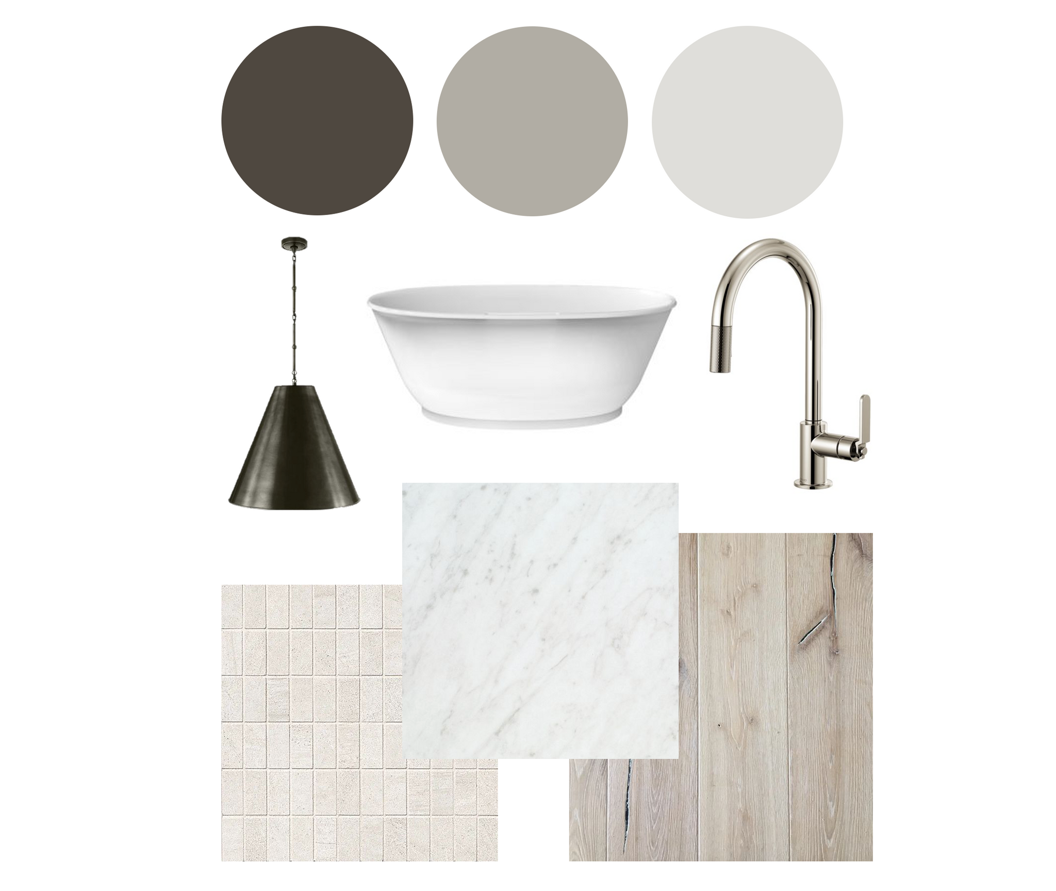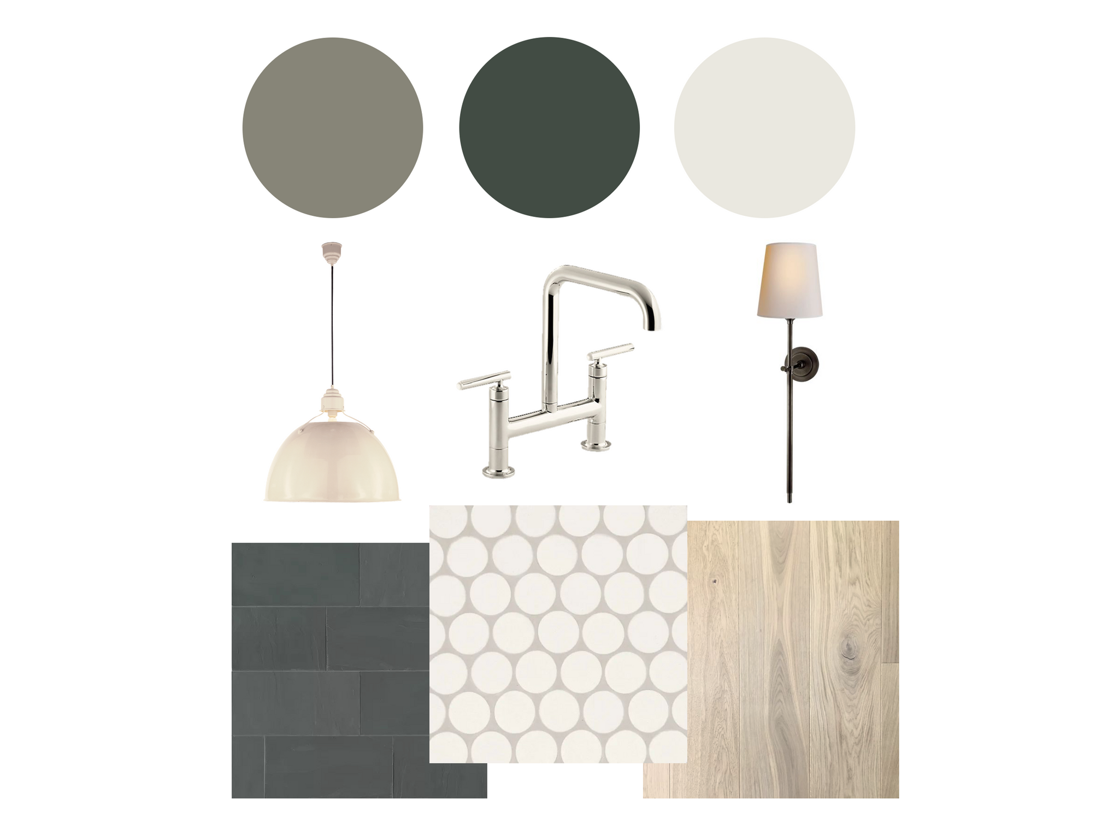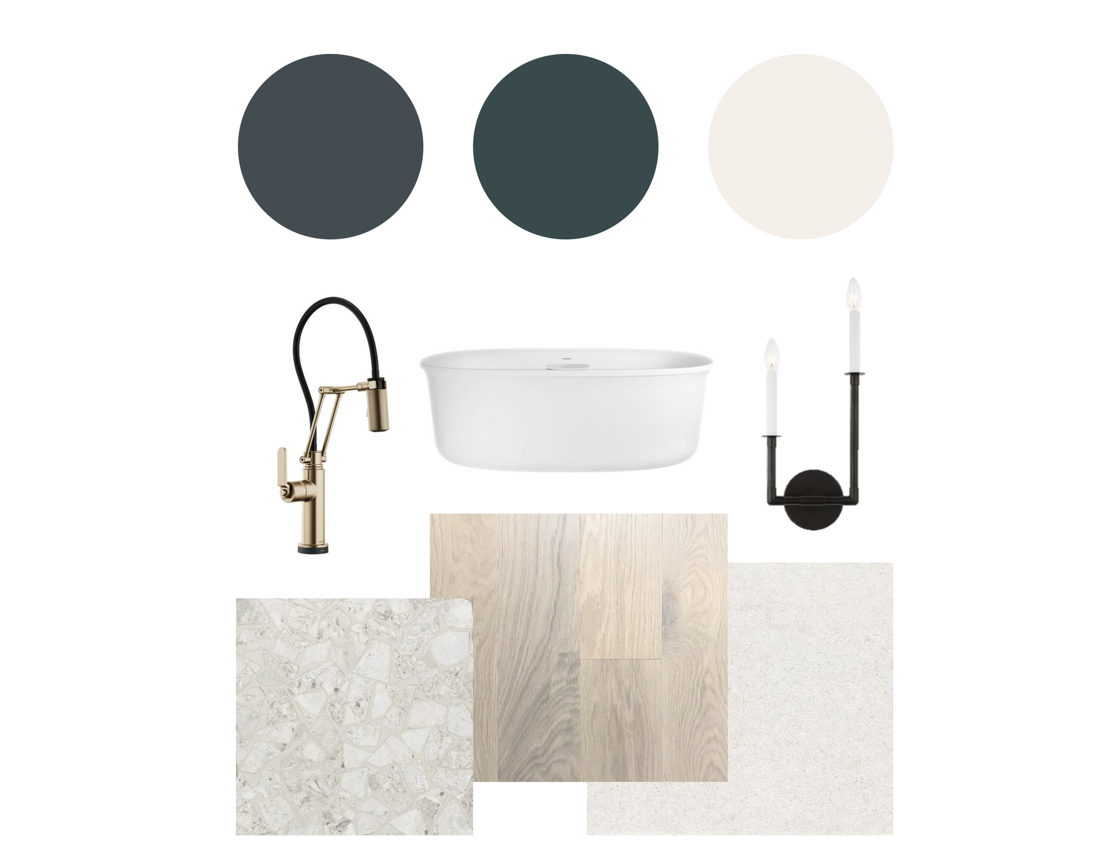
The perfect home for large families or those that work from home, the Nes has it all. The primary suite is generous with every convenience one could imagine. Preparing large family dinners is a breeze in the expansive kitchen, with ample pantry storage and a small office tucked off to the side. This luxurious plan features two fireplaces that tackle those cold nights by warming the center of the home. Two second floor wings hold four additional bedrooms, allowing children and guests to have plenty of room for rest and fun. The large home office near the foyer is perfect for at-home businesses or remote work, while the large utility room and side entry storage keeps everything running smoothly.




Foundation: Slab on Grade Exterior Walls: 2x6 Roof Pitch: 12:12 Primary Ceiling Height First Floor: 10’-0” Ceiling Height Second Floor: 10’-0”, 8'-0" Exterior Cladding: Board and Batten, Lap Siding, Brick Roof Cladding: Metal
First Floor: 2690SF Second Floor: 1606SF Total Covered Area: 5756SF Overall Dimensions: 47'-4" x 128'-11" Garage Dimensions: 29'-0" x 38'-6" Kitchen Dimensions: 17'-1" x 14'-6"
Walk-in Pantry with Office Oversized Utility Room Second Floor East and West Wing Private Family Room Chef's Kitchens








Every Perch Plans purchase includes digital PDFs of all documents and a box set with full-size printed drawings, specifications, and energy calculations.
We are proud to now offer our clients a variety of Interior Selection Packages. Partnering with interior designer Lindsay Todd, we've carefully curated three packages for each Perch Plans flight. We also welcome our clients to peruse any Interiors packages outside their selected plan flight to be sure that not only the home plan suits their needs and tastes, but the interior finishes and fixtures do as well.


