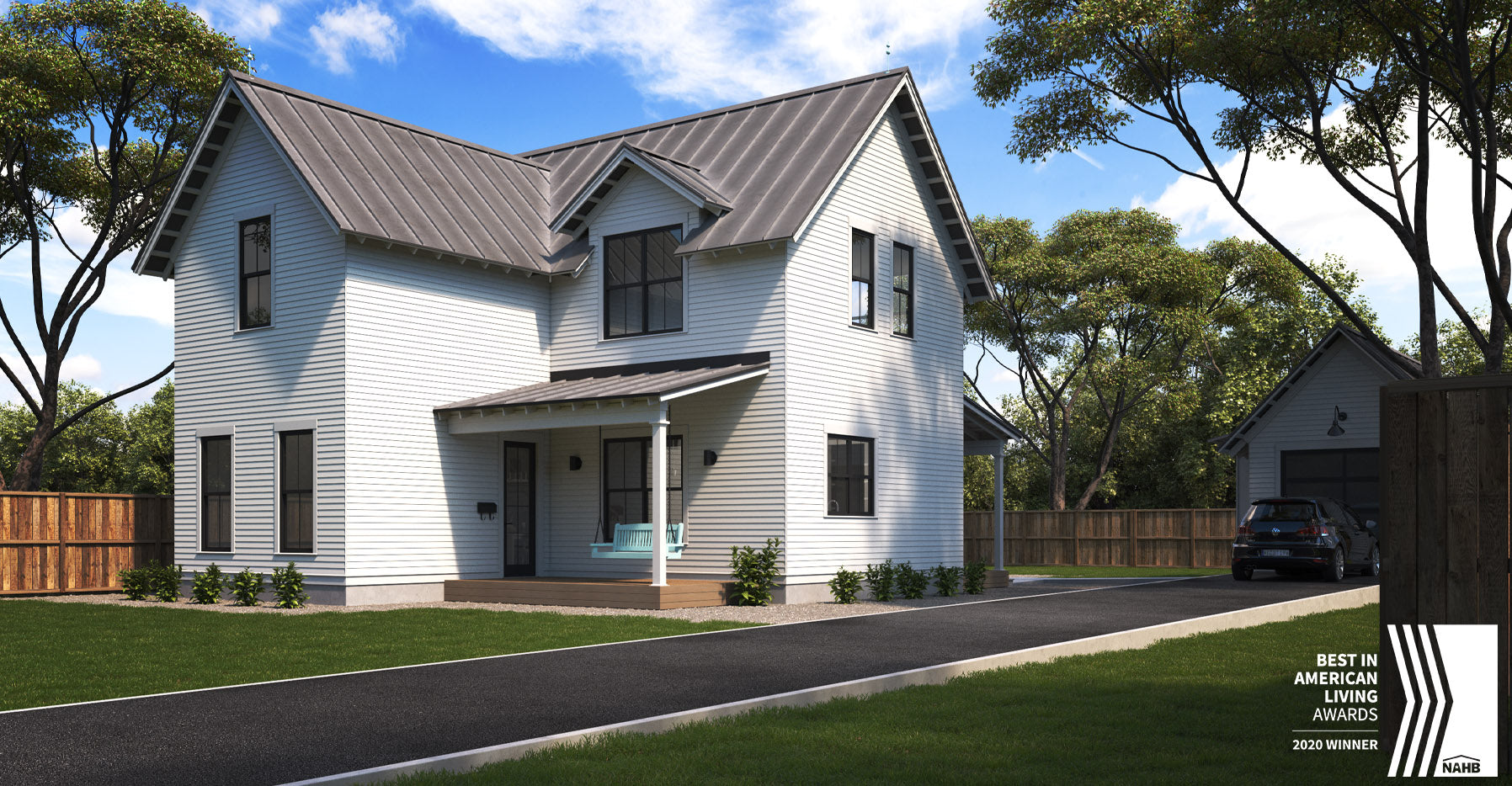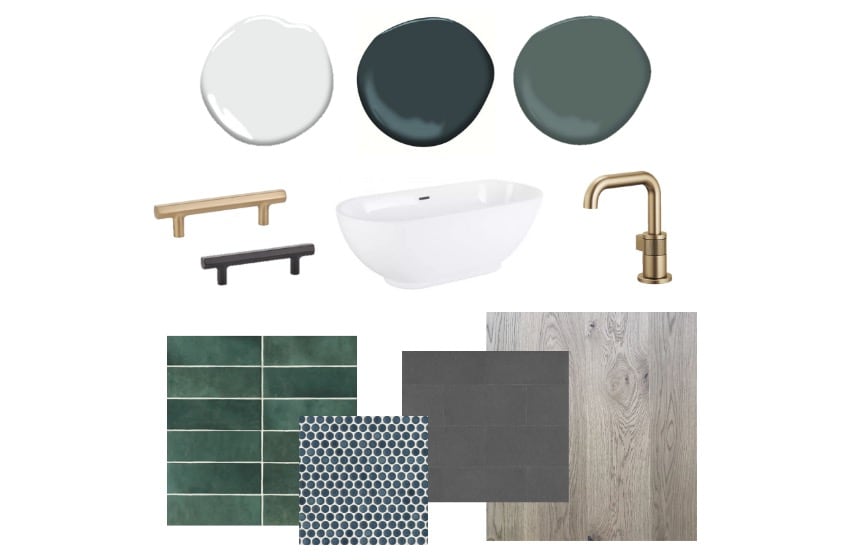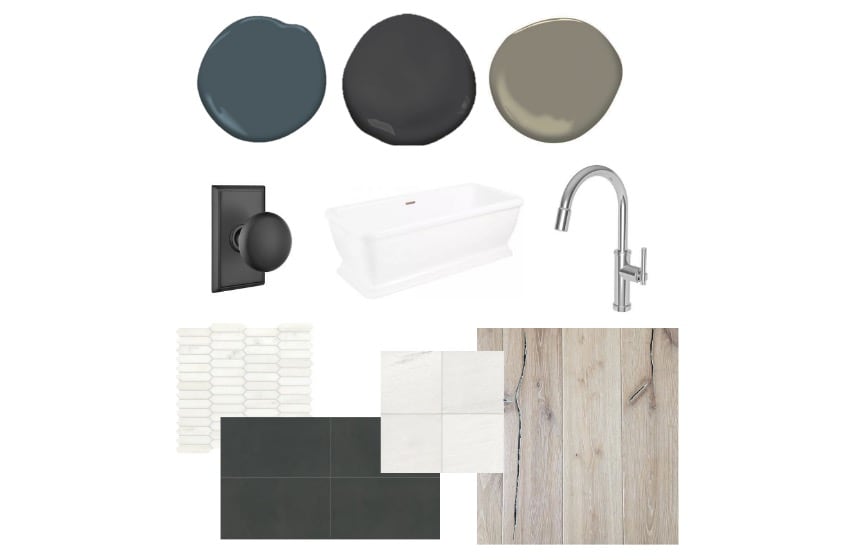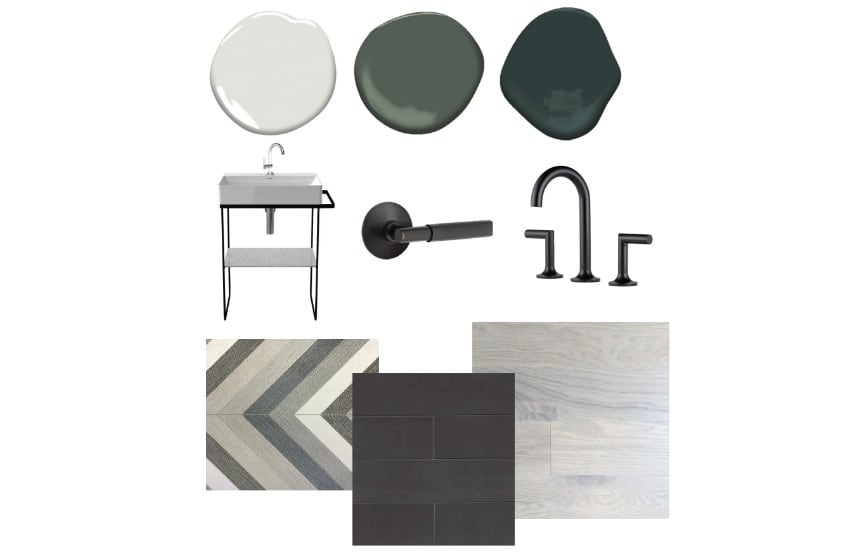
2020 Platinum Winner at the NAHB Best in American Living Awards - Category 2 Single Family Production / Spec Detached Home 2,001-2,500SF Built for Sale
Basics have never been so grand with this two story, three bedroom, two and one half bath design. Intimate spaces give way to gracious circulation and a focal staircase. The first floor Master Suite is positioned at the back of the home to provide maximum privacy. The kids can get away to the second floor landing to enjoy their own living space. The detached one-car garage is provided to give flexibility for a side entry lot or alley loaded. This design accommodates a narrow in-town lot.




Foundation: Slab on Grade Exterior Walls: 2x6 Roof Pitch: 12:12 Primary Ceiling Height First Floor: 10’-0” Ceiling Height Second Floor: 9’-0” Exterior Cladding: Board and Batten, Lap Siding Roof Cladding: Metal
First Floor: 1384SF Second Floor: 922SF Total Covered Area: 2870SF Overall Dimensions: 35’-9” x 64’-0” Garage Dimensions: 15’-0” x 22’-0” Kitchen Dimensions: 16’-6” x 11’-8”
Covered Porches Storage Space at Second Floor Dropzone at Utility Visually separate Living Bench at Master Shower
















Every Perch Plans purchase includes digital PDFs of all documents and a box set with full-size printed drawings, specifications, and energy calculations.
We are proud to now offer our clients a variety of Interior Selection Packages. Partnering with interior designer Lindsay Todd, we've carefully curated three packages for each Perch Plans flight. We also welcome our clients to peruse any Interiors packages outside their selected plan flight to be sure that not only the home plan suits their needs and tastes, but the interior finishes and fixtures do as well.


