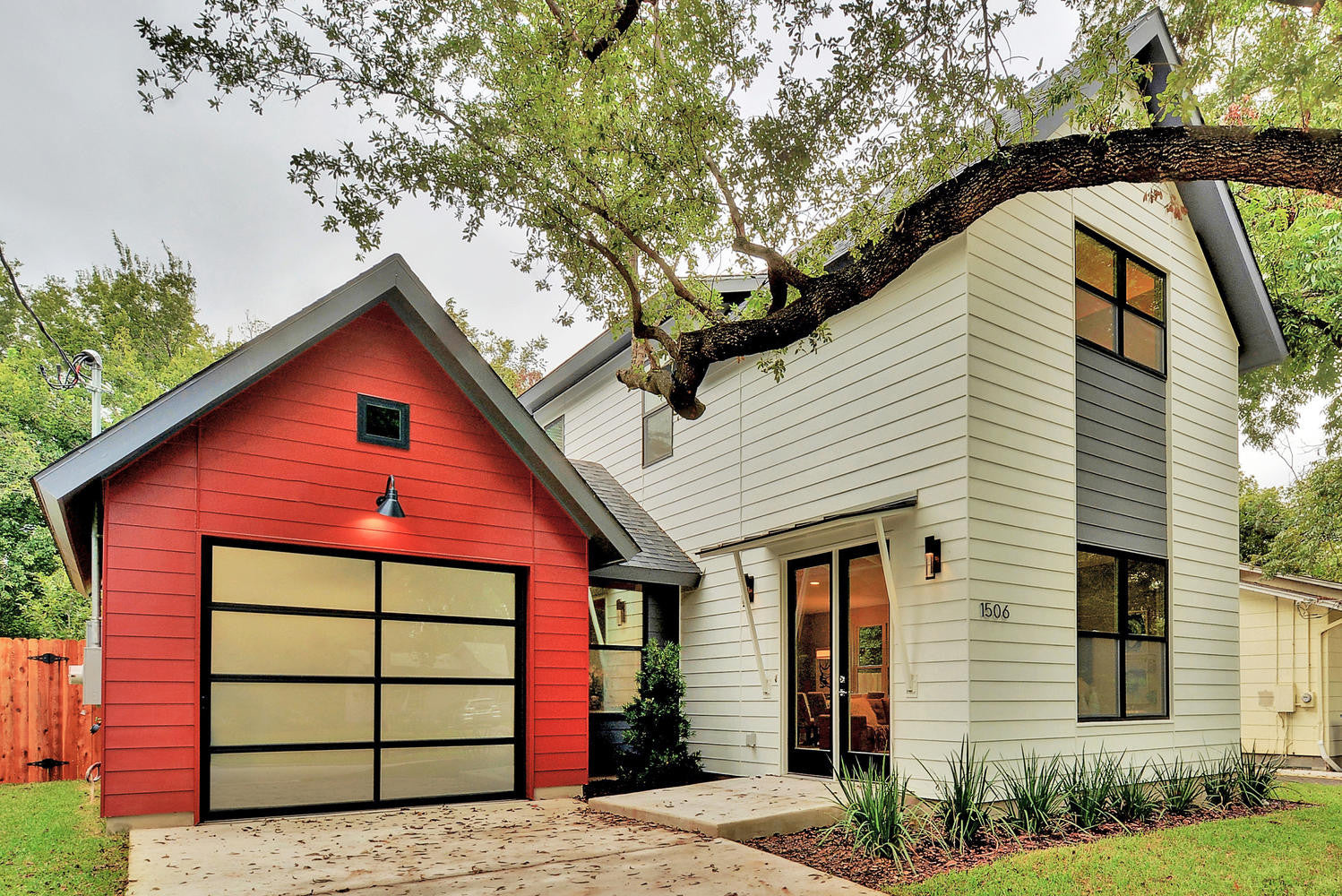August 11, 2017


We can’t help but get excited every time one of our designs is made a reality. Our Abigar modern farmhouse design was derived from this original home we designed for a custom home builder.
The builder requested a floor plan with a family friendly design and footprint to fit a typical city lot. The two-story home features four bedrooms, three baths, a one car garage, two flex spaces and a pass-through utility/mudroom.


Since Perch Plans guarantees that we will not sell the same plan more than once within any given zip code, clients rest assured that their home will be unique in their area. To read more about our Abigar modern farmhouse and view complete floor plans click here.
Comments will be approved before showing up.
October 26, 2018
October 15, 2018 1 Comment
October 02, 2018