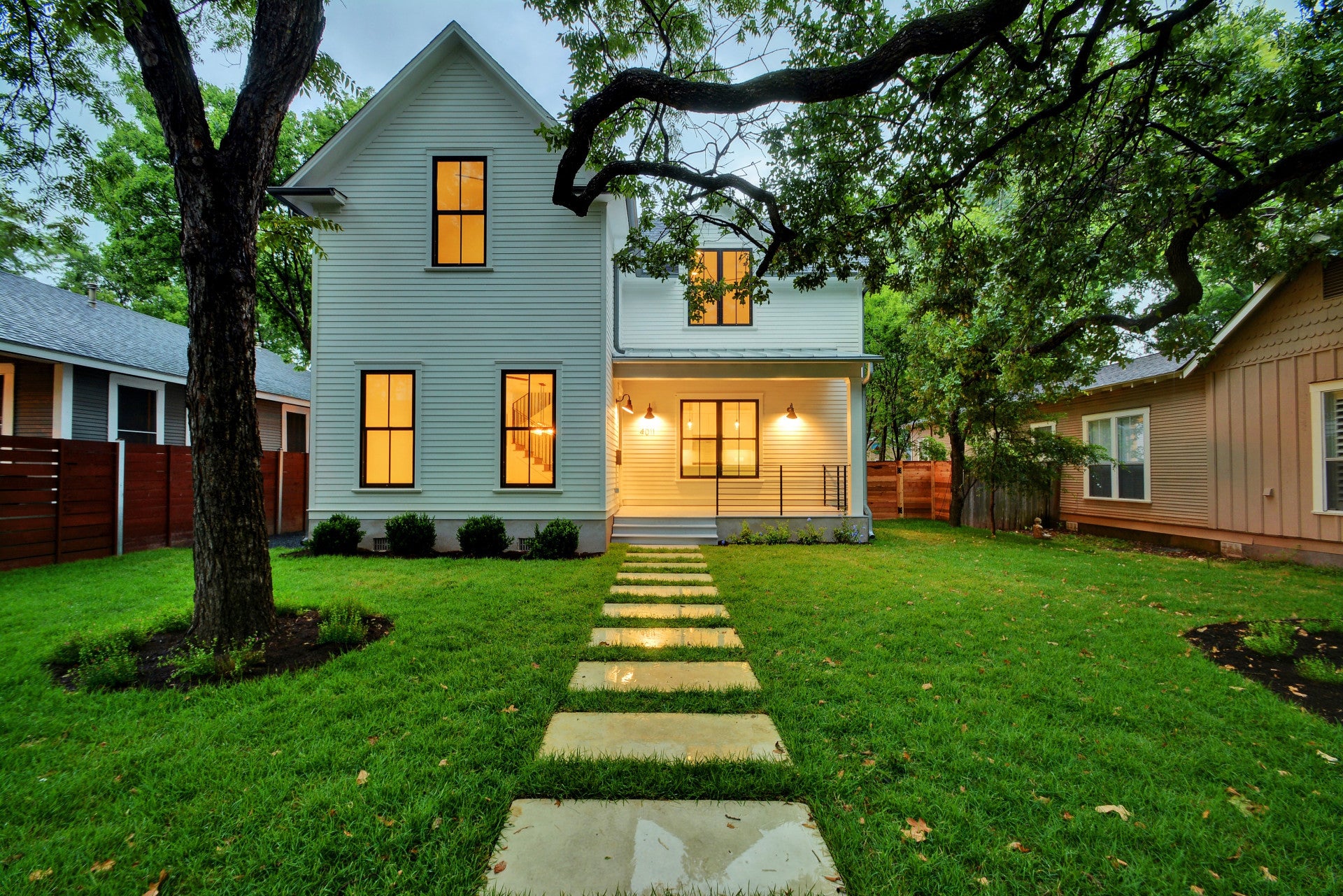August 03, 2017

Our Alderney Modern Farmhouse design is currently our most modest floor plan sitting at 2,306 square feet. This design originated from a slightly larger home that we designed for a custom home builder. The Alderney features an efficient interior design as well as a practical footprint which makes it perfect for a typical city lot.
The original design shown here included an additional bedroom as well as a larger media landing area. The total square footage of this home sits at 2,750 - approximately 400 square feet larger than our Alderney plan. 

All Perch Plans designs allow for flexibility to fit our clients' needs. Whether a floor plan is too big, too small, or just not exactly right for your needs, utilizing our streamlined customization process may be right for you. This allows you to build a customized home to suit your needs without the price tag of a custom home design. Have questions about customizing a modern farmhouse house plan to fit your needs? Contact us – we’d love to hear from you!

See more photos of this home here!
Comments will be approved before showing up.
October 26, 2018
October 15, 2018 1 Comment
October 02, 2018