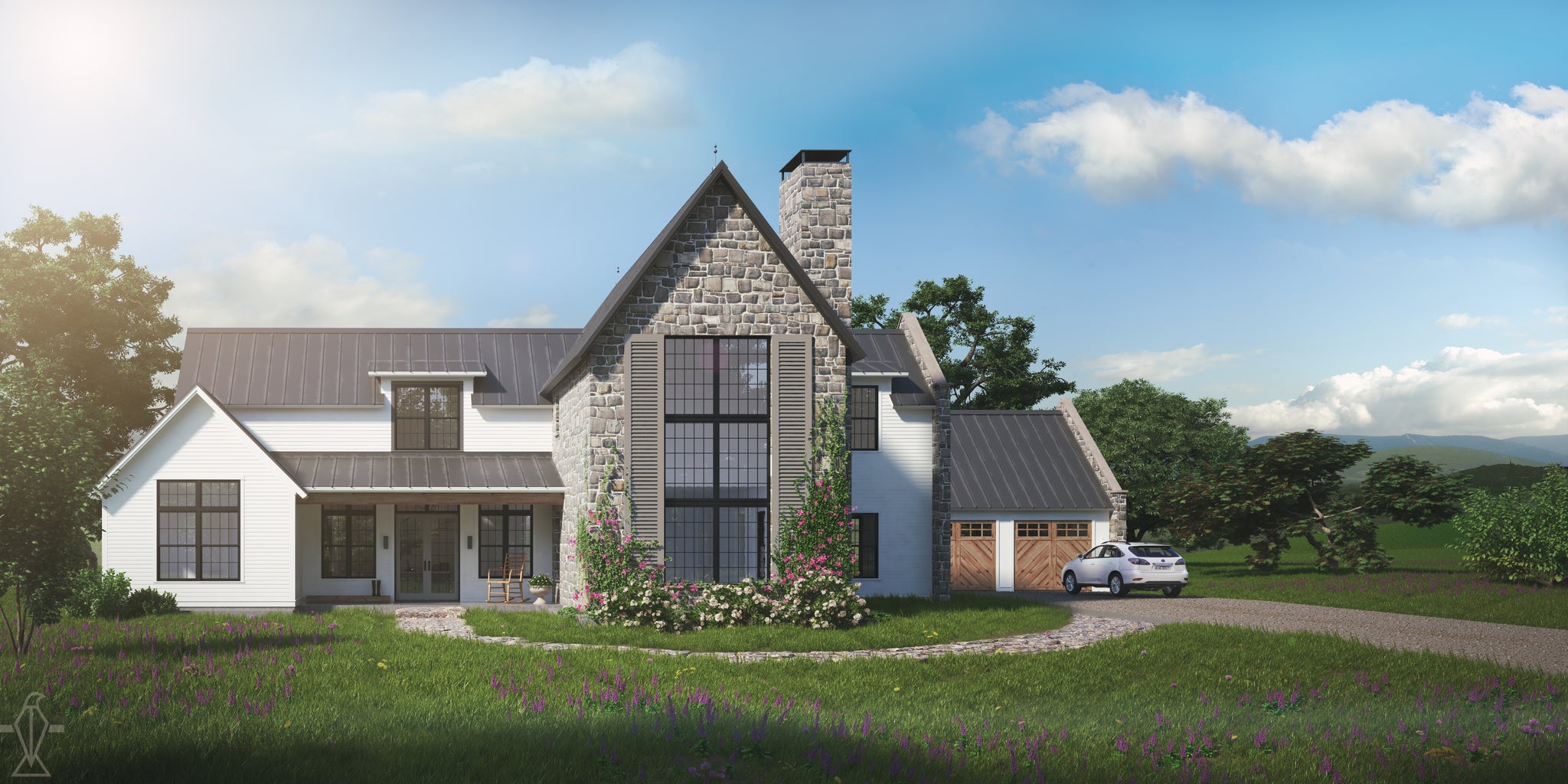March 11, 2018


Part of our Maison Provincial flight, the Aubrac design was inspired by horse farms in South Carolina. We wanted to capture the intimacy of the humble farmhouses, nestled among rolling meadows and against shady tree lines. There’s almost something magic about those cottage homes; standing in stark contrast to the open landscape around them, yet right at home amidst the tall grasses and sunny vistas.

The Aubrac embraces this winsome spirit with an abundance of tall windows to bring in the natural light and provide views of the sky from within. The large shutters are reminiscent of a pure, agrarian lifestyle, while still maintaining a bright and open interior. At just about 3150 sqft, this home offers ample living spaces and three generous bedrooms.

This plan features a grand 2-story living room and private master suite with vaulted ceiling in the bedroom. With a spacious kitchen, and expansive living and dining, the Aubrac provides the necessary modern conveniences for today, while maintaining its roots in a simpler time. The home is grounded to its natural surroundings with heavy stone gable walls and natural wood accents on the exterior.

There’s more to come for our Maison Provincial designs. Keep an eye out for our next plan sneak peek and release date announcements. Don’t want to miss a thing? Join our email list and be one of the first to receive new design information and Perch news.
More Stories:
Comments will be approved before showing up.
October 26, 2018
October 15, 2018 1 Comment
October 02, 2018